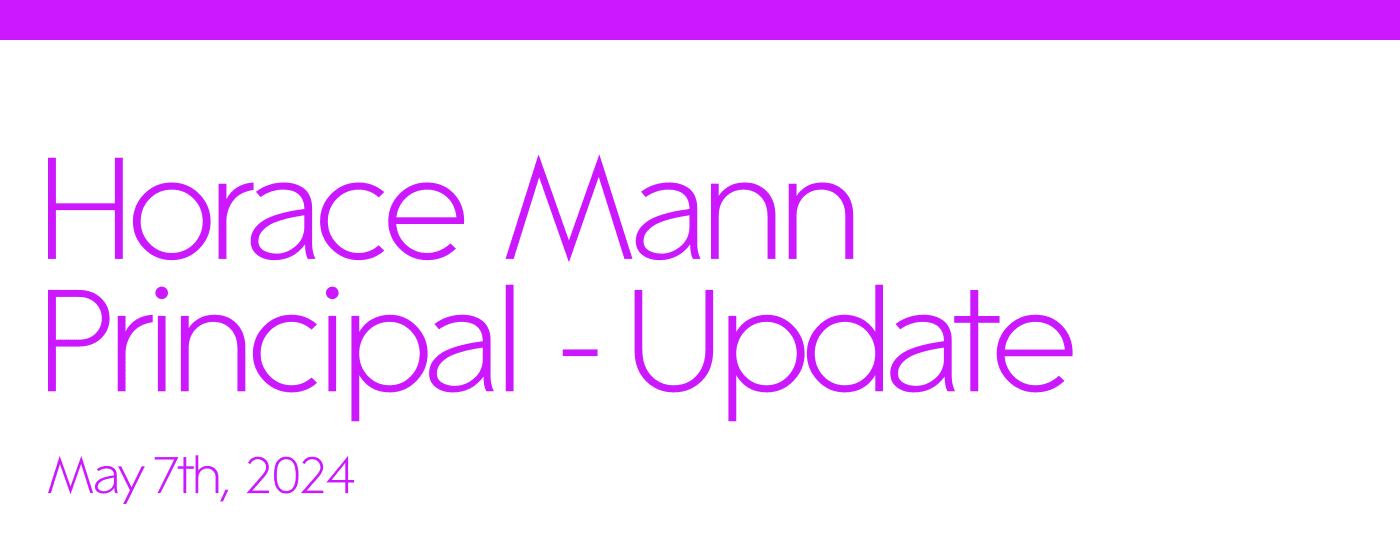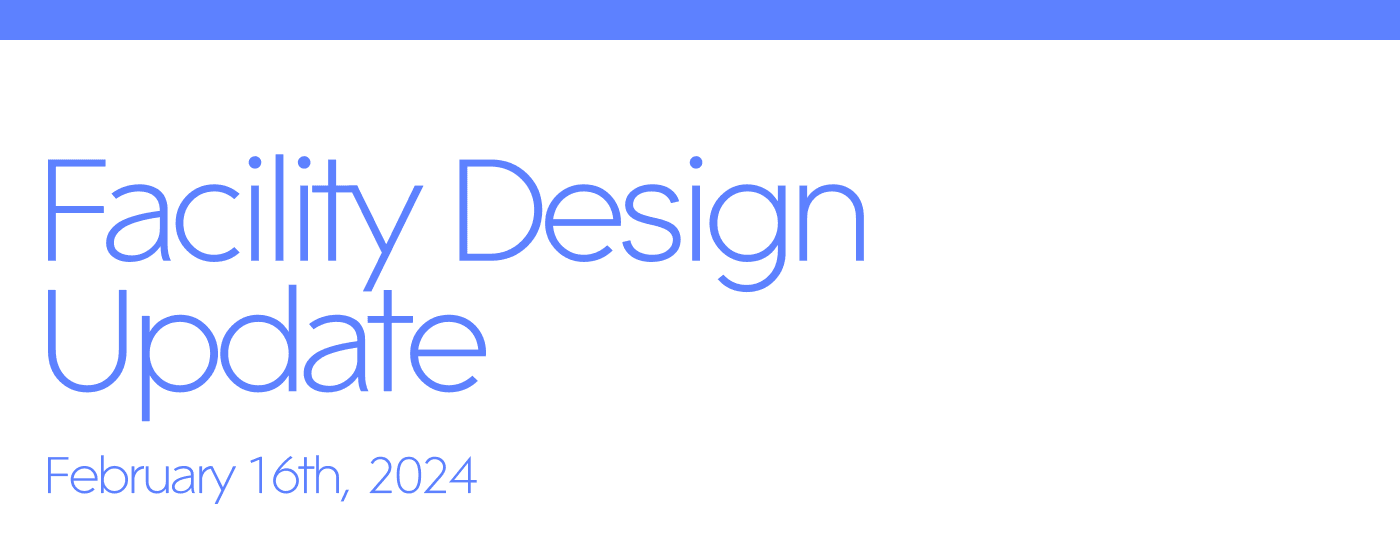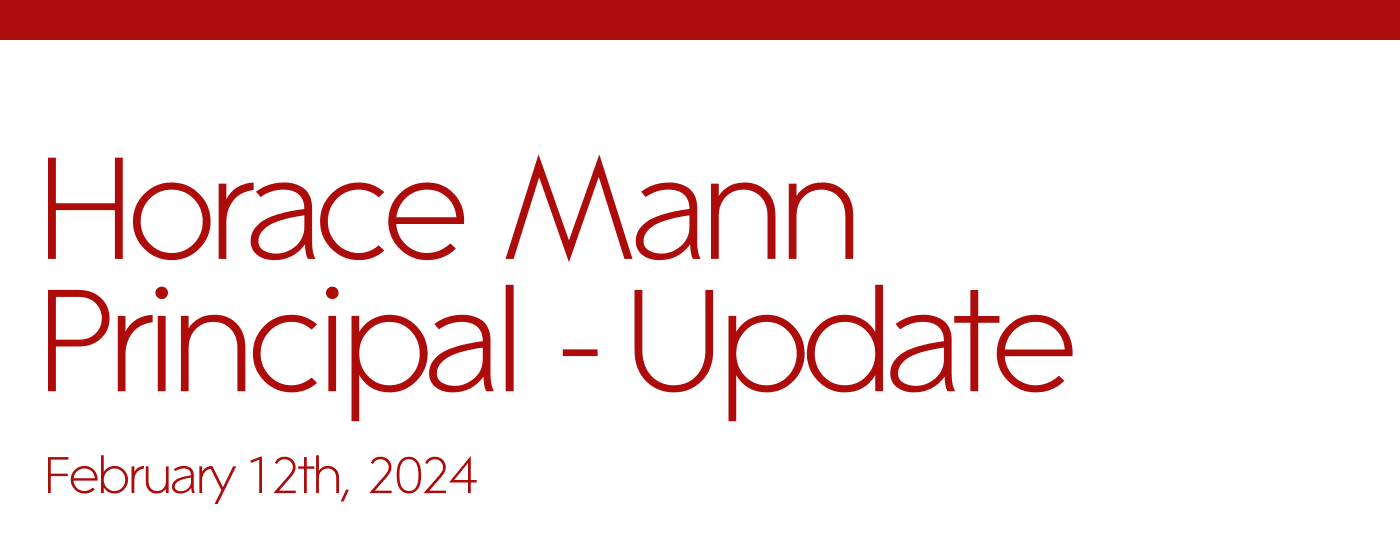Dear HM Families,
Below is a recap of last night's Building Design Meeting...I also attached the slides from the presentation....all from Josh Morse....
Last night, RDA and their consultants gave the attached presentation on the Horace Mann School Project.
The meeting started with a review of the proposed floor plans that included the selective demolition and renovation of the existing school, as well as the plans for the new addition.
The School Committee recently voted unanimously to approve the space program which sets the sizes of the various spaces in the renovation and addition. As is always the case with renovations, some spaces are a little too big, some are perfect, and some are a little small. The vast majority of the spaces are at or above the space guidelines, but there were four areas that came up a little short that were discussed last night.
Literacy Center/Book Room - While the space as shown at 766sf is below the target value of 900sf, this was discussed with and approved by the HM team. The smaller size is partially offset by the slightly oversized Literacy Specialist space which is 222sf versus the 175sf goal. MSBA does not identify a guideline square footage for this space, as it's unique to Newton. As Principal Nardelli said last night, this was discussed with all the right staff on his team and everyone is comfortable with the solution.
Gym - This was something we discussed early and often. Mark and his team felt that the gym was adequate, but that additional storage and a PE office would be needed. We were generous with the PE office/storage at 474sf which is larger than what we have at Angier, Zervas, Cabot, Countryside, Franklin, and Lincoln-Eliot.
Cafe - The cafe is shown at 2,793sf, but lunch bunch at 153sf should be added to this size for comparison to the MSBA size recommendations. (Lunch bunch is a small space with doors in the corner of the café where students can eat in a more quiet setting. The total cafe size of 2,946sf for HM compares to the MSBA target of 2,970sf. This means that the difference between what we are proposing at HM, versus what MSBA would recommend is a matter of about 2 inches around the perimeter of the cafeteria. This wasn't done to shortchange HM by 24sf, but rather to align the cafe dimensions with the rest of the addition. I'll also point out that the MSBA space guidelines for the cafe assume two lunch periods. Like all principals in Newton, Mark has indicated that they will have more than 2 lunch periods for a variety of good reasons. This means that by use, the Cafe could be much smaller. However, we strived to maintain the cafe as close to the 2,970sf as possible because the gym is on the smaller end. This will allow both the gym and the café to be used for assemblies or other events. Principal Nardelli spoke to this last night as well.
Principal's Office - In the MSBA space guidelines, this space is called "Principal's Office with Conference Area." This is why the space would normally be 300sf. For HM, you'll notice that while the Principal's Office is 169sf, the conference room is 180% oversized at 405sf which helps make this plan work. Principal Nardelli spoke to this last night as well, and he’s very supportive.
All other spaces such as classrooms, student and staff support spaces, art, music, library, and special education look great from a size standpoint.
There were some great suggestions that came out of the discussion on these areas. For example, while the gym size won’t be changing, we are looking at ways to bring natural light into the gym from the northern façade. Additionally, we will be exploring ways to brighten up the gym, and to make sure that the space is outfitted in a way that provides flexibility from a program standpoint. For example, we will look into installing an overhead projector and screen that could allow the gym to be used for events that may not be best suited for the new cafeteria.
After the discussion on the space program, we moved on to reviewing the interior and exterior renderings before moving into the more technical portion of the presentation.
We reviewed the site plan covering emergency access, parking, lighting, accessibility, trees and landscaping, the fields and playgrounds, and more.
Our engineers then gave a high level review of the stormwater plans, and a discussion on the approach to the structural modifications needed in the existing building, and the structural approach for the new addition.
While we still had a few slides left to present, the Design Review Committee was ready to take a vote on the site plan. (The last few slides had been presented and discussed at our last meeting and it was getting late by then.)
The Design Review Committee voted unanimously to approve the site plan and schematic design package for the Horace Mann School Project.
This vote allows us to move forward with the City Council to seek their support for the site plan and schematic design package. Once fully approved, the project can then complete the schematic design phase, and then move into the final design phase which is the development of construction documents.
If you missed the meeting, you can watch the recording here. (Horace Mann starts at about the 1:30:00 mark.)
Our next meeting will be on Wednesday, April 10th at 6:00pm. Once the meeting starts you can join by clicking here.
Regards,
Josh Morse
Public Buildings Commissioner
Public Buildings Department
City of Newton












































